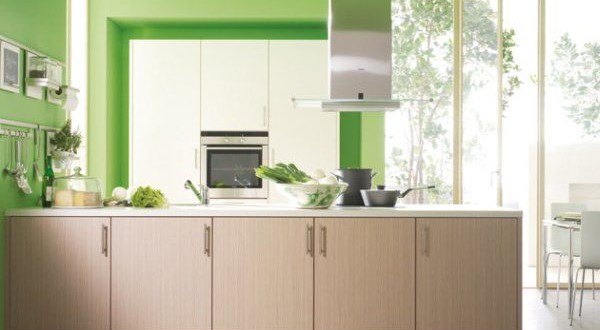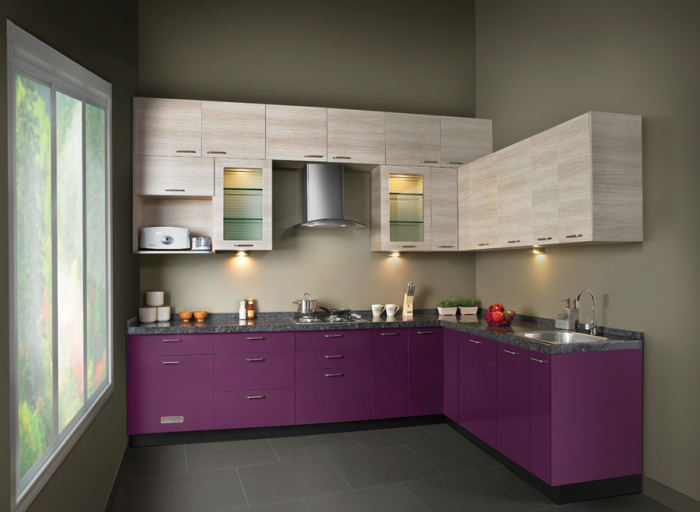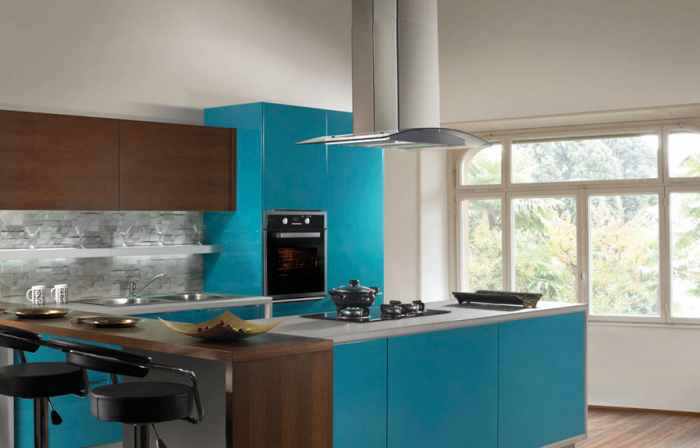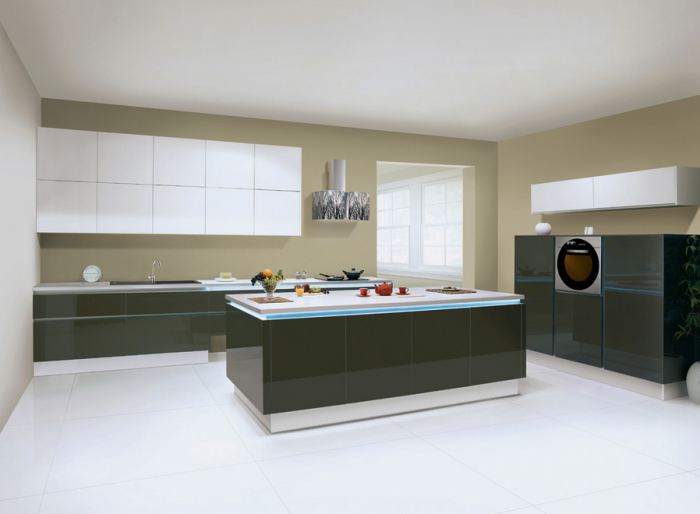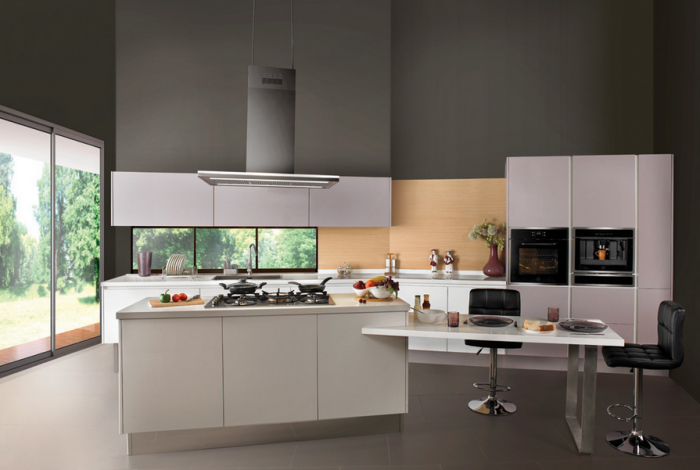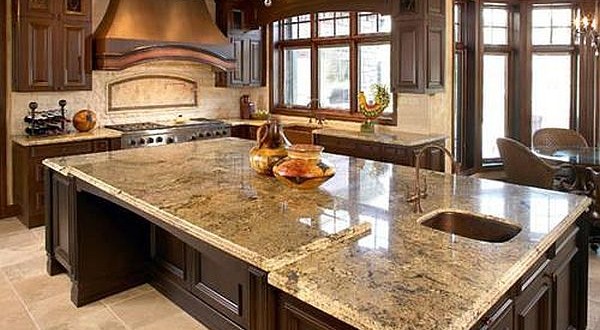Necessity has been the mother of all inventions. In the earlier days, Indian kitchens were the sole responsibility of women, right from cooking to keeping the area clean and healthy. However, women are moving out of houses today and working in the same capacity as their male counterparts. Even housewives are taking more responsibilities on their shoulders and kitchen business is just a small part of their daily routine. Further, homes of today don’t promise adequate space and people are also investing in décor apart from functionality of kitchen installations. Modular kitchens are an effective solution to the woes of every housewife in India. Better still; a well maintained and equipped kitchen will also make her invest more time in making your food delicious!
To support convenient usage, modular kitchens come in several forms and shapes. Here are the most popular styles and designs of modular kitchens used in Indian homes.
L-shaped kitchens
Image source: SleekWorld
These cabinetry and kitchen installation comes in the shape of an ‘L’ occupying two adjacent walls and a corner of the kitchen. This is suitable for homes that have smaller space allocated for their kitchen area. A standard and highly popular layout in city households, L-shaped kitchens is designed to keep the workstation clean and highly accessible. All your cabinetry is either integrated into the drawer panels below or above the same walls that the ‘L’ occupies. The workstation is completely separate from the rest of the room so that the cooking is well placed.
U-shaped kitchens
Image source: SleekWorld
Similar to the L-shaped kitchens, this installation follows a ‘U’ shape, occupying three adjacent walls and sparing the entrance size. They are perfect for both small and medium sized kitchens but are more popularly used in homes that have a bigger family. U shaped modular kitchen designs integrate simple cooking space on bench tops. These kitchens also give better access to all drawers and cabinets in the whole room.
The Island kitchens
Image source: SleekWorld
For homes that have a bigger kitchen space, Island kitchens can be a suitable installation to add to the décor of the cooking site. In this type of installation, the bench top meant for cooking is placed right in the middle of the kitchen with a chimney directly above the stove and vanishing into the ceiling. The installation looks like a pillar in the middle of the room but this shape promises a lot of free space to move around and install elaborate cabinetry and electronic appliances.
Classic kitchens
Classic kitchens happen to be the most popular and latest modular kitchen design that suits homes that use kitchen space form more than just cooking. Similar to U shaped kitchens; classic kitchens too have
Image source: SleekWorld
three worksites along the three adjacent walls. However, in this case, the worksite is divided into cold storage space (refrigerator and bars), cleaning worksite (sink and dishwashers) and the cooking site (stove and other units).
Different styles and designs of modular kitchens in India are still in the adoption stage but the response has been amazing. They have become a standard option for every new construction and remodeling project.
Article Submitted By Community Writer


