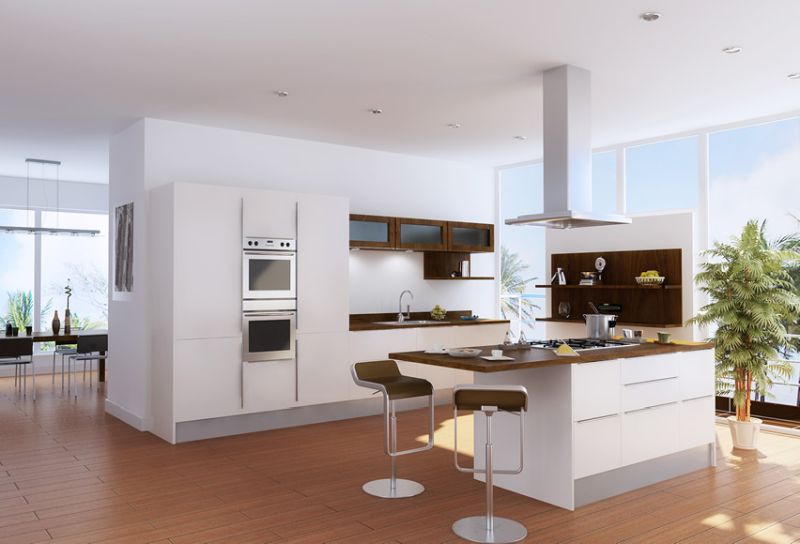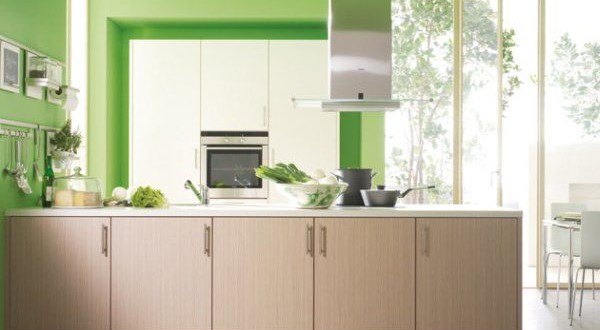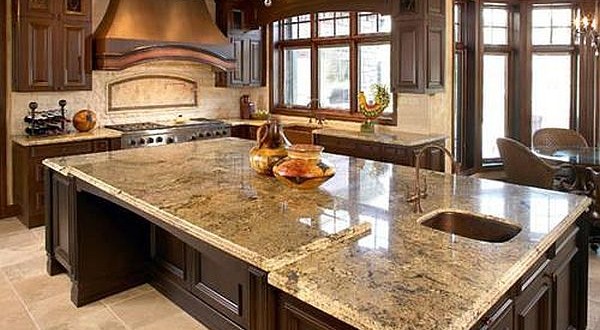U shaped kitchen is nowadays getting famous and is one of the practical kitchen layouts. It provides with additional storage space as compared to the galley or L shaped kitchen. The most important aspects and advantage of U shaped kitchen are even small kitchens can work in U shaped design. If you are looking design ideas for U shaped kitchen, then you are in the right place. Explore yourself with this Design idea for U shape kitchens.
Compact as well as fun
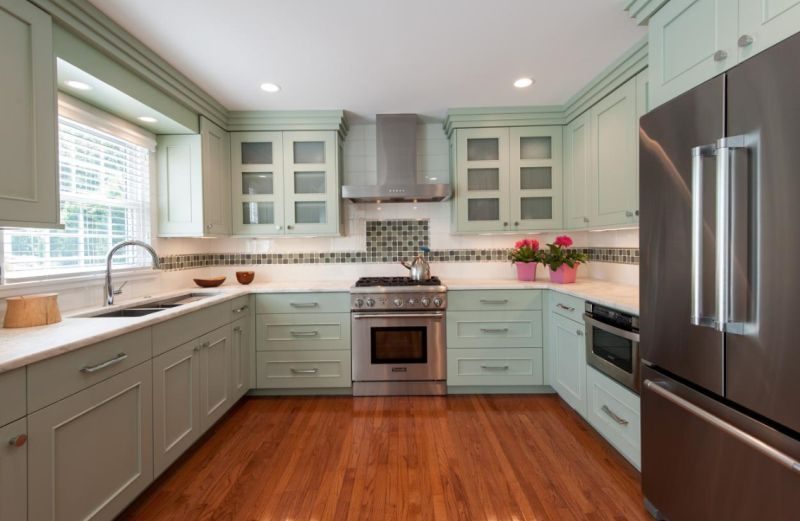 The small space homes typically go for U shaped kitchen in the home as they have limited spaces in the area. But small spaces don’t mean that you can compromise on the small on the design and layouts. There are many small tips and tricks for U shape kitchen designs for small kitchens. To make the place more appealing and attractive, you can add sleek cabinets with glass backsplash and slim mirror.
The small space homes typically go for U shaped kitchen in the home as they have limited spaces in the area. But small spaces don’t mean that you can compromise on the small on the design and layouts. There are many small tips and tricks for U shape kitchen designs for small kitchens. To make the place more appealing and attractive, you can add sleek cabinets with glass backsplash and slim mirror.
Mirror gives a feel to extra spaces. The addition of pull out cabinets and drawers makes the most of the spaces inside the cabinets. Coming to the colors, using of brighter shades, you can make your mini kitchen looks bright and spacious. Like white and grey surface kitchen makes the region feel big and spacious. The colors inspired by the waves of the sea makes the place looks cool and gives a nice touch to it.
Monochrome kitchen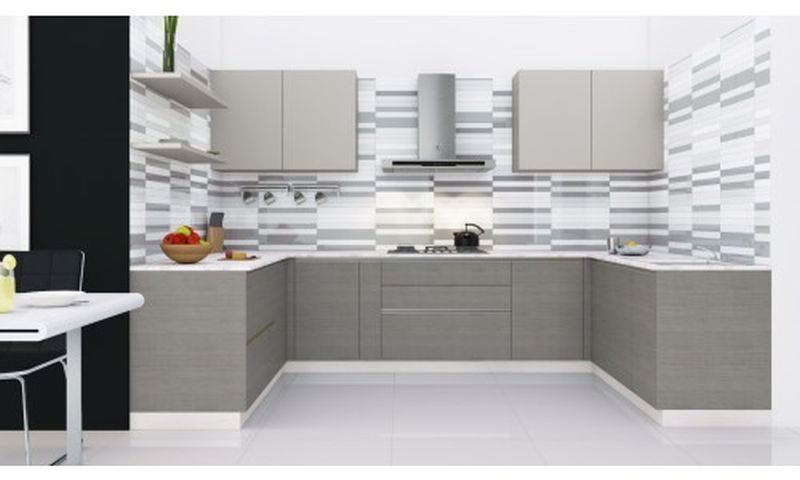
One of the most popular among kitchen designs is monochrome design kitchen. It’s the black and white version which is called Monochrome kitchens. These U shape kitchen renovation ideas 2018 inspired and designed by stainless steel accessories and digital vinyl lamination that gives a simple and small kitchen touch of sophistication. It adds a touch of class to the kitchen and a style statement.
A simple yet classy appearance gives a glossy touch. But some people get stuck in the simple look of the monochrome style kitchen by having too much gloss all over. Divide between glossy and matte effect. Instead of having a glossy in all the cabinets, keep lower cabinet or the side storage area with the matte paint to give a matte effect that balance the look and gives a unique touch to the kitchen.
Quick tips: – If you find your kitchen too flat and dull, just try some hint of grey and texture in the tiles of the kitchen to highlight the whole space.
Colorful features in the kitchen.
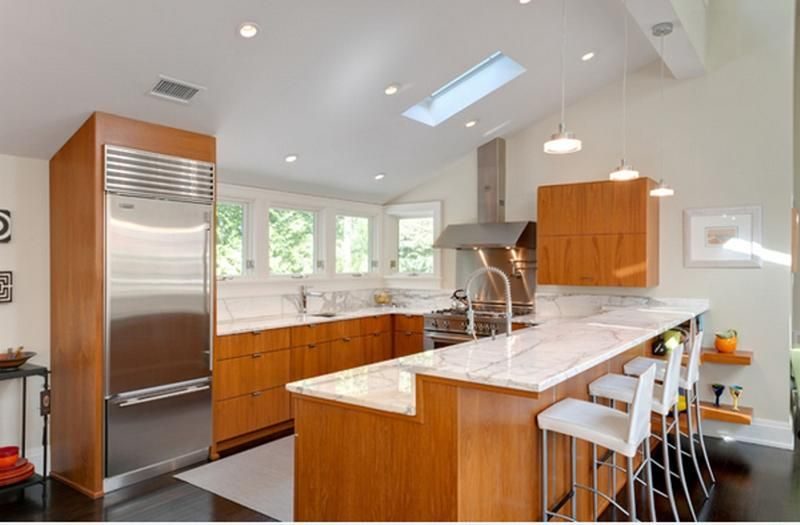 For making your U shaped kitchen more spacious, try opening one of the kitchen shelves. It will help your kitchen to look more spacious. Choose the cabinet which is next to the taller cabinets. It helps to balance the effect which gets blocked by the bigger one. Use contrast paint to color the cabinets and the walls.
For making your U shaped kitchen more spacious, try opening one of the kitchen shelves. It will help your kitchen to look more spacious. Choose the cabinet which is next to the taller cabinets. It helps to balance the effect which gets blocked by the bigger one. Use contrast paint to color the cabinets and the walls.
Try a different hint of red, orange and pink to highlight the cabinets of your kitchen. You can try it in the kitchen appliances and accessories as well. Be bold in a small space with dark shades, wood color, and kitchen units. Accessories one of the bare white walls with some frames or craft. One of the other alternatives ahead is sea green to use in your walls. It gives a relieving feeling to your kitchen and also enhances your mood.
Peninsula design kitchen
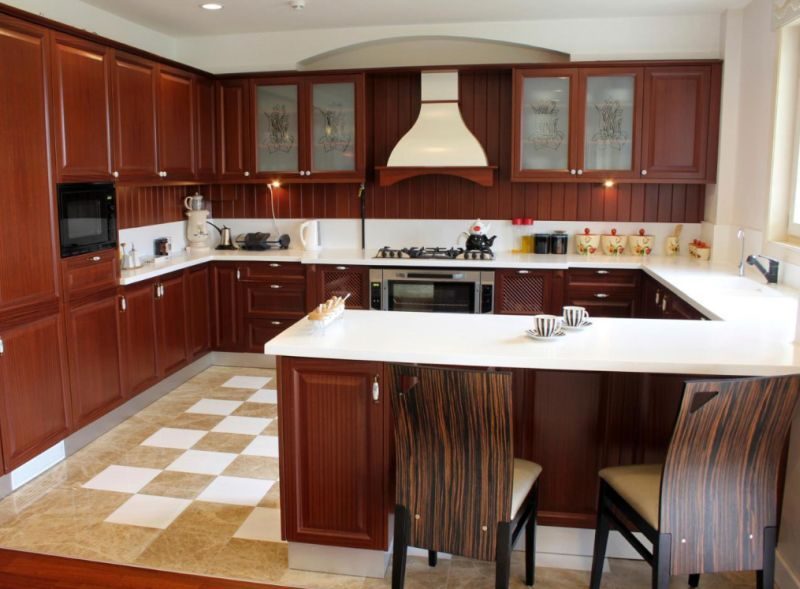 If you have an L- shaped kitchen, you can create a divider to double the space. In L-shaped kitchen, peninsula works the best. One of the best design ideas with peninsula for kitchens 2018 divides the space. With the help of divider, you can create your dining or living area by separating the space.
If you have an L- shaped kitchen, you can create a divider to double the space. In L-shaped kitchen, peninsula works the best. One of the best design ideas with peninsula for kitchens 2018 divides the space. With the help of divider, you can create your dining or living area by separating the space.
The peninsular kitchen gives you a lot of space starting from the storage area to enough space in the countertop as well. You can have enough space for storage. One of the most useful advantages of having a peninsula kitchen is you can utilize the area as your seating space by using a bar stool. This way you can utilize the space. Above all that, if you want a little privacy while you cook peninsula is a great choice as compared to the other kitchen option.
U shaped kitchen cum breakfast area
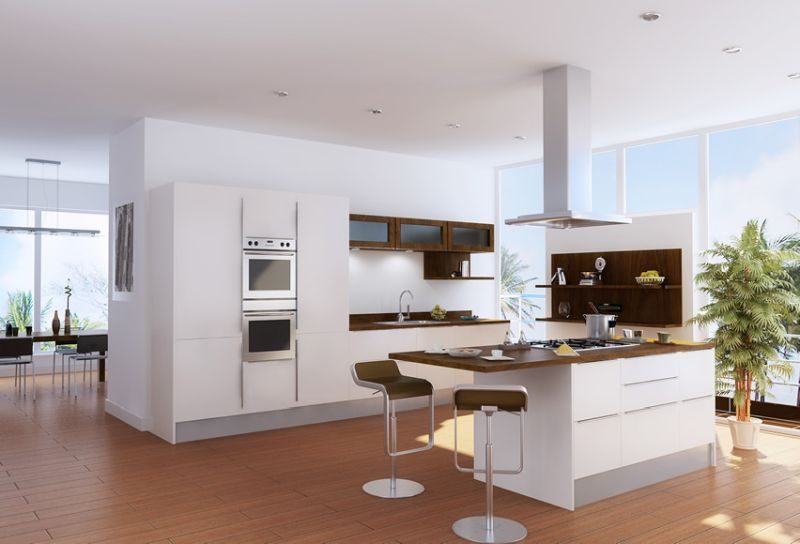 The U shape kitchen designs for small kitchens are utilizing the bared space. The third and the east side of your kitchen can be converted into a breakfast station for your family. Utilize that space and extend it for the breakfast. You can design it in such a manner and extend a kitchen space out into the center of a room; this can be free from walls. Arrange with long table tools to have breakfast in this area. For making it more prominent, open shelves can be added in this to store water bottles, your favorite drinks, and wine. The area can become a coziest breakfast station to start your day with.
The U shape kitchen designs for small kitchens are utilizing the bared space. The third and the east side of your kitchen can be converted into a breakfast station for your family. Utilize that space and extend it for the breakfast. You can design it in such a manner and extend a kitchen space out into the center of a room; this can be free from walls. Arrange with long table tools to have breakfast in this area. For making it more prominent, open shelves can be added in this to store water bottles, your favorite drinks, and wine. The area can become a coziest breakfast station to start your day with.


